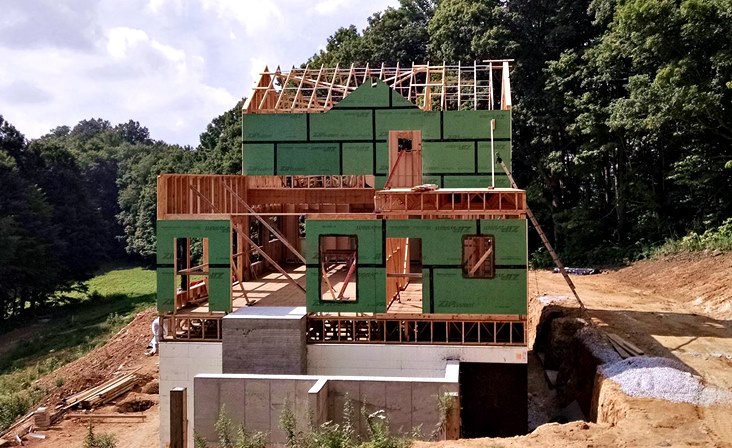Your project doesn't have to be a full-blown timber frame to enjoy the benefits of timber frame trusses and heavy timber roof systems.
Heavy Timber Trusses add visual appeal to the exterior of a home, add character and a "wow" factor to the interior and create breathtaking outdoor living and entertaining areas.
We craft timber trusses in a variety of styles for both residential and commercial projects. Residential projects include private homes, timber entryways, outdoor entertainment areas carports and garages.
Timber Frame Design & Fabrication
You have worked with a designer or architect to develop the perfect plan for your project and have chosen a builder you feel comfortable with.
Now what? Let us work with you, your architect and/or builder to provide a timber frame specific to your floor plan - whether just timber trusses or an entire timber frame system.
We will design, engineer, fabricate & supply the precut timbers for your builder to install, or if desired, we can provide one of our trained crew to assist or send an entire crew to perform the installation.
Full Home Design,
Timber Frame Fabrication & Installation
You may have a very good idea of how your finished timber frame home should look and the needed space and elements required to fit your lifestyle. Or, you may know that you want a certain visual appeal but not sure of the best way to incorporate those needs into a design. High Country Timberframe offers consultation and design services including floor planning and site selection services. We can design and engineer your timber frame home project from conceptual floor plans with elevations to construction blueprints. We can easily incorporate Structural Insulated Panels or ShopBuilt Panelized Wall Systems into any design.
In most cases the design phase begins with initial sketches worked out by either you or our in-house designers. The designer, using Cadwork 3-D software, begins by converting these sketches into computer generated drawings of your floor plans and elevations, creating the preliminary set of drawings.
The preliminary drawings are sent to you along with an isometric drawing of your timber frame for review/approval. If you decide changes are needed they are notated and the drawings re-submitted to the designer for revisions. The revisions are made and once again the drawings will be sent to you for approval.
This information is used to fabricate the timber frame portion of your project. The end result is an accurately cut timber frame and a comprehensive set of final drawings, which are used by HCTF to fabricate your timber frame and your contractor to construct your new home.
After the plan has been approved and engineered we will design, fabricate & supply the precut timber trusses or frame for your builder to install, or if desired, we can provide one of our trained crew to assist or send an entire crew to perform the installation.
Custom Design/Build

Building in our service area and haven't found a builder that you are comfortable with? We are a timber frame home builder! As a licensed, fully insured general contractor, we can take your timber frame project from concept to completion. Take a moment to contact us to discuss your ideas and needs. Let's see if we are the company that fits your style and personality and has the ability to incorporate those elements into your timber frame project. Read More